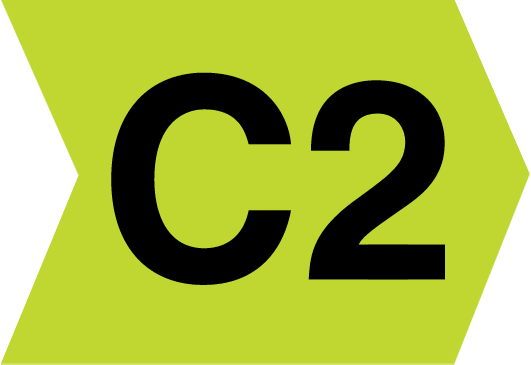

Waiting for video...















A83 VY90
A spacious four bed detached three story house facing a large open green area located within this quiet development of Cherryvalley Rathmolyon Co Meath. Built in about 2011 the property boasts bright and airy accommodation over three floors with an enclosed rear garden and parking to the front. Only 8 Km from the heritage town of Trim and within walking distance to the village of Rathmolyon which has a local primary school, church, shops, creche, & good access to Dublin via the M4 or M3.
The property has Oil fired central heating, internet available, 4 bedrooms, 3 bathrooms, parking, detached, quiet area, and is an ideal family home for any discerning buyer.
All viewings are by appointment from Monday the 10th May with covid-19 restrictions apply. For further information please call Lorraine Hendy.
Hallway with attractive ceiling coving, storage press
under stairs with guest wc & whb.
Livingroom 5.1m x 4.1m spacious reception room with an open fireplace,
bay window over looking a large green area,
TV point, with wooden floor & double doors
leading to Dining room.
Diningroom 4m x 4.4m with wooden floor, ceiling coving, and patio
sliding doors leading to enclosed rear garden.
Kitchen 3.4m x 4.6m "shaker" style fitted kitchen with wooden floor,
ample storage and easy access to
Utility room 1.8m x 1.7m plumbed for washing machine, extra storage
and side access to outside.
Office/Playroom 2.8m x 5.4m An ideal room for many uses such as an office,
playroom or a downstairs bedroom.
With a wooden floor.
FIRST FLOOR:
Main Bedroom 4.4m x 3.5m master bedroom with bay window, wooden
floor and built in wardrobes along with
ensuite bathroom with wc, whb, and electric
Triton T90z shower.
Bedroom 2 3m x 3.6m wooden floor, Built in wardrobe and TV point.
Bedroom 3 2.6m x 3.7m with wooden floor.
Bedroom 4 3.6m x 1.9m with wooden floor and built in wardrobe.
Bathroom 1.7m x 2.6m with wc, whb and bath. Tiled surround bath.
Attic 4.8m x 6m attic converted with wooden floor and velux
windows added for extra light.
An ideal space for many uses.
TOTAL FLOOR AREA: 192.000 SQ MTRS / 2066.688000 SQ FT


Submit an enquiry and someone will be in contact shortly.
By setting a proxy bid, the system will automatically bid on your behalf to maintain your position as the highest bidder, up to your proxy bid amount. If you are outbid, you will be notified via email so you can opt to increase your bid if you so choose.
If two of more users place identical bids, the bid that was placed first takes precedence, and this includes proxy bids.
Another bidder placed an automatic proxy bid greater or equal to the bid you have just placed. You will need to bid again to stand a chance of winning.